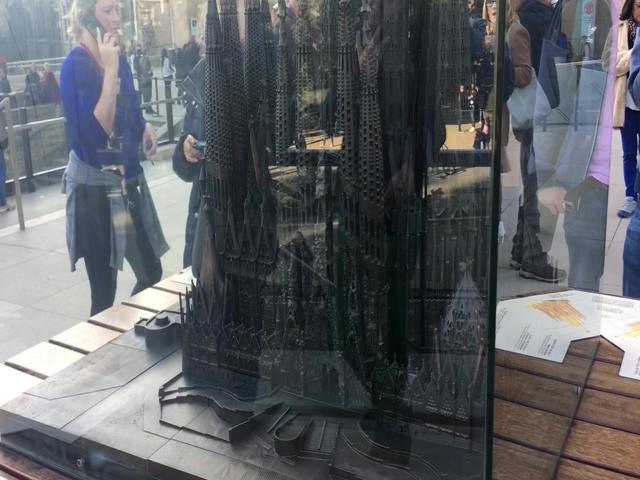The temple

Stop now next to the model of the Temple to learn about the genesis and subsequent evolution of this masterpiece.
The construction of the Basilica of the Sagrada Familia was born from the initiative of Josep Maria Bocabella i Verdaguer, a Barcelona bookseller of fervent Catholic faith who, in 1870, after his visit to the sanctuary of the Sagrada Familia in Loreto, was so amazed that he decided to build one. replica in Barcelona, specifically, acquires these lands in Ensanche and commissions the project to the architect Francisco de Paula del Villar y Lozano, who offers to work without pay, since the temple begins to be built with the contributions of the faithful of the Association of Devotees of Saint Joseph. The first stone was laid on March 19, 1882, St. Joseph's Day, and construction began, as was customary, with the foundations of the crypt.
Bocadella dreamed of building an exact replica of the Loreto sanctuary, but Villar convinces him to build a neo-Gothic temple, in accordance with the trends of the moment. Inspired by the great medieval cathedrals, it contemplated a building with three naves with a Latin cross plan, a crypt of notable dimensions, an apse with seven chapels and a steeple bell tower located above the 85-meter-high porch. This verticality, together with the design of exterior buttresses and large honeycomb windows, provided a clear Gothic identity to the building.
In 1833, after several disagreements with Bocabella, Villar resigned, and the works were entrusted to a young and still unknown Gaudí, who had just turned 31 and who had also worked for Villar. Gaudí was appointed architect of the temple on November 3, 1883, finding himself with a project and some works already begun: the foundations of the crypt were completed and the columns had already reached half their height.
Gaudí, in a few weeks, completely changed the original project: he proposed a Temple of enormous dimensions, 90 meters long by 60 meters wide, on a plan in the shape of a Latin cross, with 5 naves, 12 bell towers, 6 domes, being one of them, that of Jesus Christ, the element that culminates the Basilica with 172.5 meters high, and three monumental facades dedicated to the Birth, Passion and Glory of Jesus respectively. Gaudí not only changes the structure of the building, but also gives another meaning and significance to the work: He presents the Temple as a great stone Bible that explains the history and mysteries of the Christian Faith. A link between earth and sky.
There were things that Gaudí could not change and that he deeply regretted, such as the orientation of the building. He would have liked to project the temple in a canonical orientation, that is, towards Jerusalem, the sunrise, the apse (the head of the cross plan) and the main access door (the feet of the cross plan) towards the sunset, but since the crypt was already built it was not possible.
During Gaudí's lifetime only the crypt, the apse and, partially, the Nativity façade were completed. Currently, with more than 137 years since the first stone was laid, the Basilica is still under construction and is expected to be completed between 2026 and 2028.
We do not know for sure what the temple would have been like if Villar had finished his project and we do not know what it would have been like if Gaudí had directed the project from the beginning. Villar wanted to build a powerful temple, but of course Gaudí made a universal masterpiece, building a superlative temple, which unites faith and artistic genius.
Finally, it should be noted that the temple was consecrated as a Minor Basilica in 2010 by Pope Benedict XVI, and has capacity for about 8,000 people.
© Tourblink